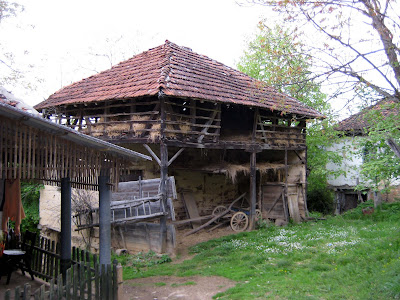In Lesson 1 of rural architecture I wrote about two basic types of rural Houses (Brvnare = Log Cabins and Bondruke=Wood Skeleton Cottages) and in Lesson 2 I wrote about the regional styles of Serbian Houses.
But all that had a purpose for me, it was to find out, how to approach the renovation works of an old family home. The house I wanted to remodel is in the village of Kovaceva Bara (Ковачева Бара) in South Serbia.
The village of Kovaceva Bara
The village lays in the municipality of Leskovac (Лесковац) and belongs to the Jablanica District (Јабланички округ, Jablanički okrug) and ис about 300km from Belgrade. The first 270km are on the E75 highway, then it's 20km on a good road to Grdelica a town south of Leskovac.
From there the last 7-8km are a steep mountain road тo reach the village at 652 meters altitude, the paved road goes only until the lower village (1.5km distance) called Velika Sјenica. The last piece of road is just a narrow dirt road with a big loop on the end. And around this loop the village of about 170 habitants (it counts 55 homesteads) is settled.
Kovaceva bara is a relatively young settlement, only around 1820 some Serbian families arrived from the Kopaonik region (Western Serbia). Following what farmers tell, in a district called "Staro selo" or "Kovanlak” the 3 oldest houses were founded by Deda Mladenovci, Deda Andjelkovci and Deda Djorinci and constituted the first 3 clans (zadruge).
Kovaceva Bara has also a cimitery in a district called "Muzan" (мужан) and for religious celebrations people go to the church in Kozare (Козаре), a place 4km distant.
(Text from my husband's blog http://kovacevabara.blogspot.com/2008/06/beginning-of-village.html)
The first time I visited the village a couple of years ago, I walked through and around the village. With my husband's uncle we took a 3 hours walk through the oak forests around to see all the different lands that belonged to the family. Obviously all the houses are made with that oak wood and oak is also used for all sorts of carpentry works.
The rural houses in this area are of the Bondruka-Type and are examples of Moravian Style Cottages (Моравка Кућа, Moravka Kuca).
It was a good opportunity to compare different Bondruka Style cottages and to study the common details:
Just around the corner of the family house is the old tavern (Kafana) the place where people used to go out but now it's abandoned. The signs of time give the oportunity to see the wooden construction filled with woodsticks and mud and how the corner are reinforced with more wood.
Arangemet of the homestead, the typical 4-sided roof and the white painted mud-walls
The hayloft is made with same wooden skeleton but without the filling, allowing so the hay to dry.
Idyllic backyard with luscious forest around
One of the big houses of the village. The color palette for the facades goes from white, to muted yellows, to earthy oranges and brick shades.
Typical shape of the local Bondruka: two rooms with small windows with retracted entrance in the middle (protected from weather) standing on a stone socle to even out the terrain.
The cemetery near the Muzan Mahalla: It's a small graveyard embedded in a green scenery.
The cemetery near the Muzan Mahalla: It's a small graveyard embedded in a green scenery.
The view over the village valley.
















No comments:
Post a Comment